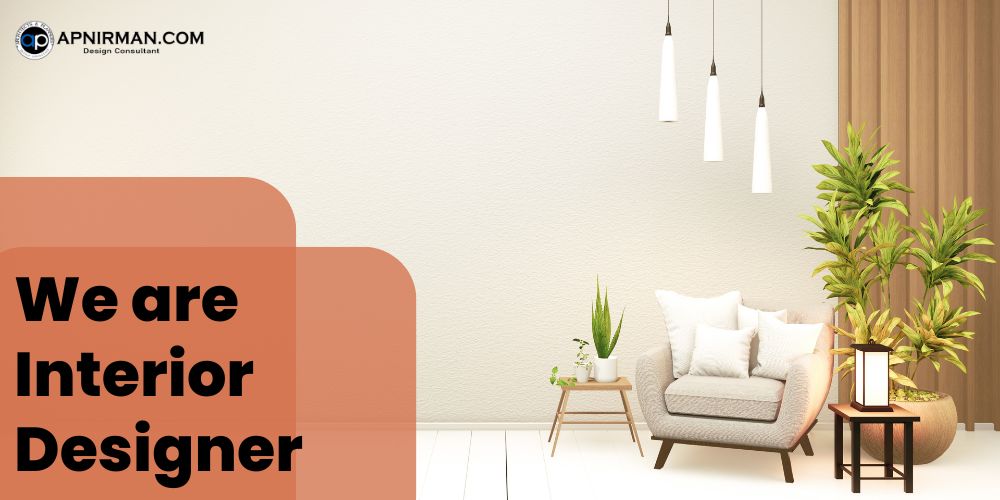
The Advantages of 3D Modeling in the Design of House Structures
In the realm of residential design, 3D modeling is changing the way architects, designers and even homeowners envisage and coordinate their projects. It provides an engaging and life-like visual of a structure even before the actual construction work commences. But, what is 3D modeling in the first place, how is it useful in residential design, and most importantly, why is it valuable? In this blog, we will attempt to go into these details and more and explain the benefits it offers.
What 3D Modeling – meaning, types and applications?
The term 3D modeling refers to the digital construction of any 3D object using specialized computer programs. It includes the construction of the three-dimensional design of the schema or an object, which allows the user to spin and look closely at the object from every angle, zoom in and out on the object and even change the picture whenever necessary. In contrast to the traditional flat two–dimensional drawings, three-dimensional images in models found online are sophisticated and depict the design in three dimensions making it easier for one to appreciate the design. Many industries such as healthcare, education, film industry especially with regards modern day building and interior design have this tool that is in high demand.
What are the Possible Applications of 3D Modeling in the Typological Design of a House?
The field of 3D modeling can be utilized at different levels in the process of house design starting from the conception stage to the concluding stage of presentation. Below are some of the ways in which it can be put into practice:
Realization of the Design Ideas: Imagine the picture of the future house that the customers have, even before the construction starts. This helps the customers to appreciate the design and its components better since the concept of space will not be abstract.
Interior and Exterior Veterinary: The designers can do three-dimensional sceneries of the interior walls and ceilings and windows, exterior walls, roofs, and gardens, and all other components of the structure to give an overview of the scheme project.
Materials and Colours: Models can have different materials, textures and colour variations, so clients can also see how these elements will be combined in practice and in which stages of the model.
Extended Reality: Thanks to the advent of VR (Virtual Reality), home buyers are now able to walk through the 3D model of the building which gives more life to the architectural designs than what plain photographs or drawings can offer.
Problem-solving and teamwork: 3D models of buildings are capable of showing some of the potential weaknesses in the structure or some problems with space allowing architects and builders to resolve the issues before the real work commences.
What Are The Advantages Of 3D Visualization When Designing Residential Building?
There are a few notable advantages of using 3D modeling when it comes to designing a residential building which can enhance the planning and the carrying out of the set project. Here are some of the trends that we will examine:
Enhanced Visualization
When it comes to 3D models, they give the design a ‘real’ touch that helps the homeowners easily picture their ideas. This makes it easy for them to appreciate how exactly the space will appear and how it will feel like hence resolving any uncertainty and simplifying the process of deciding on the design.
Better Communication
When ideas are to be communicated with clients, 3D models ensure that there is a representation of the designs which is clear and therefore easy to communicate. This means that each and every person taking part in the project i.e. the homeowner and the builders ya e a similar understanding of the plan and thier works.
Time and Cost Efficiency
A 3D model allows quick and smooth changes and adjustments as a result saving the need to do several rounds of corrections. This in turn reduces the amount of time spent and helps also avoid expensive mistakes that will cost during the actual building process.
Precision and Calibration
3D design allows for accurate measurements and scales which aids in ensuring that there is proper fit within the outlined parameters. This consideration becomes important as it helps in reducing material wastage and prudent use of resources.
Enhanced Design Modification
3D designs enable changing of different components such as the internal configuration of a room, light fittings and even the arrangement of the seats for example. In that way, a house owner does not have to guess a lot before they agree on the design and even modify it to how they want it before it is done.
Conclusion
The world of residential design has been greatly enhanced by 3D modeling which has made it possible for both the homeowner and designer to realize their dreams easily. This is because it offers realistic views, improved interaction, and accurate details, among other factors, hence it is an essential paraphernalia in the field. Of course, it will add costs, but the value it gives far surpasses the cost. Building a new house or redecorating an already-existing one entails reviewing every 3D model, and for that reason, if 3D modeling is integrated in every phase of the design, it streamlines the entire process and enhances its efficiency.You will see that working with such a firm, which provides 3D modeling services, can be a great advantage in your attempts to create a home of your dreams.
